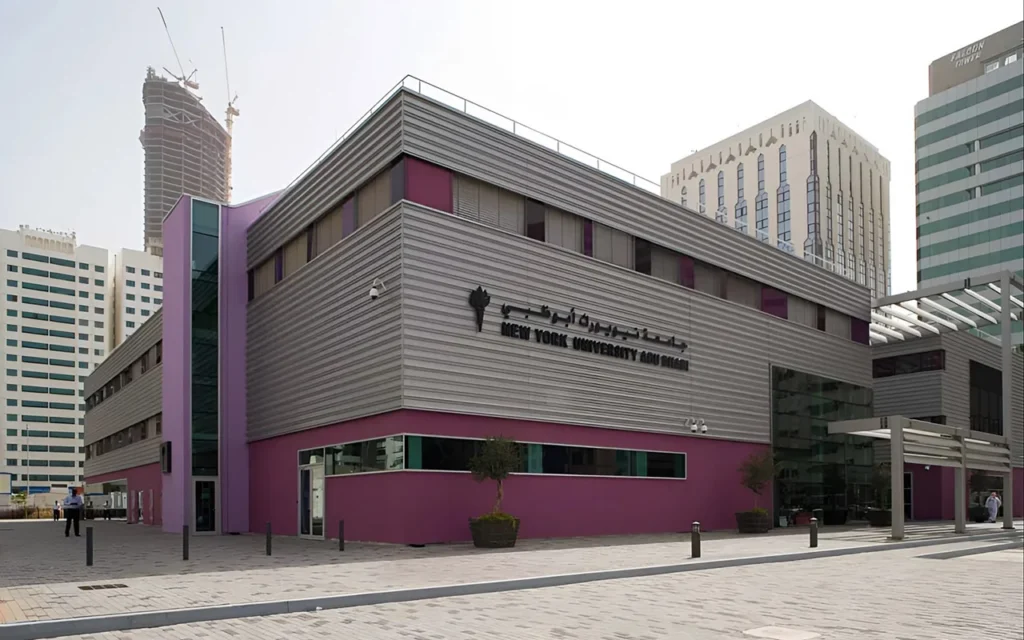







Architect
–
Location
Abu Dhabi / UAE
Date
2009 – 2010
Client
Prekons
Services by PROBE
- 3D Modeling and Structural Design
- Shop Drawings of Modular Steel Construction
- Static Projects for Reinforced Concrete Foundation
Modular Steel Construction
New York University Abu Dhabi (NYUAD) stands as a global hub for education and research, drawing students from diverse backgrounds to navigate the challenges and opportunities of our interconnected world. The temporary campus, sprawling across 105,000 square meters, exemplifies innovative construction methodologies, designed with precision by our team.
The temporary campus is a dynamic ensemble, featuring academic buildings, a library, an arts center with theaters, sports facilities, residences for both students and faculty, information technology facilities, laboratories, and more. Our role in this visionary project involved providing static projects and shop drawings for the modular steel construction, as well as reinforced concrete calculations.
Embracing lean manufacturing techniques, the construction process is shifted offsite, allowing for the prefabrication of multi-story buildings in deliverable module sections. This modular approach not only streamlines the construction timeline but also ensures precision and consistency in the manufacturing process. Installation on-site is orchestrated with the aid of cranes, strategically placing the prefabricated sections side-by-side, end-to-end, or stacked, offering flexibility in configurations and styles. The genius of modular construction lies in the inter-module connections, intricately joining the individual modules to form the cohesive structure of the overall building. This design approach not only enhances efficiency but also allows for a seamless and rapid assembly process.


