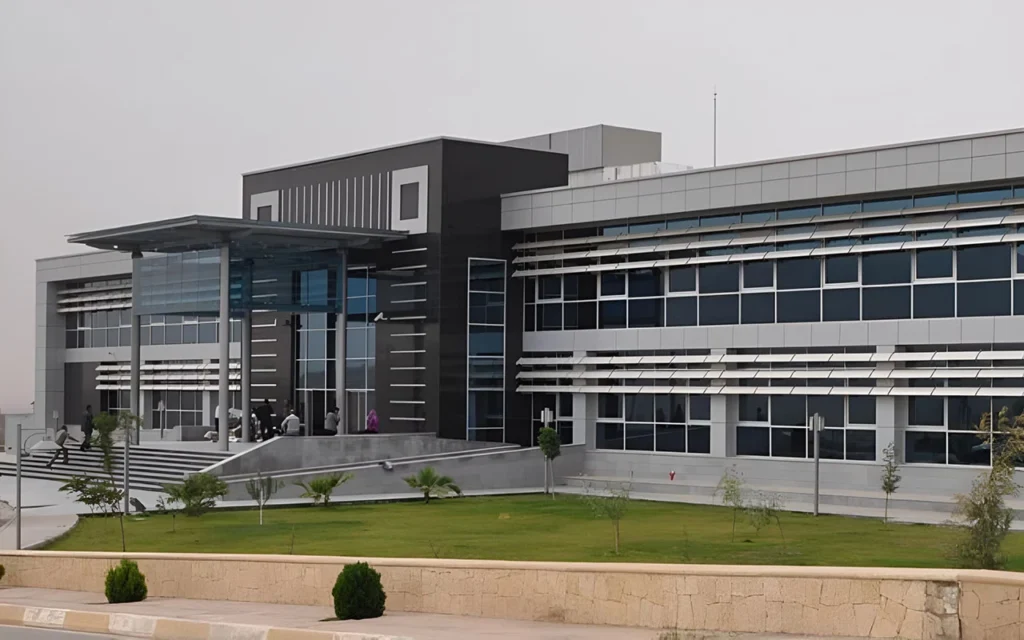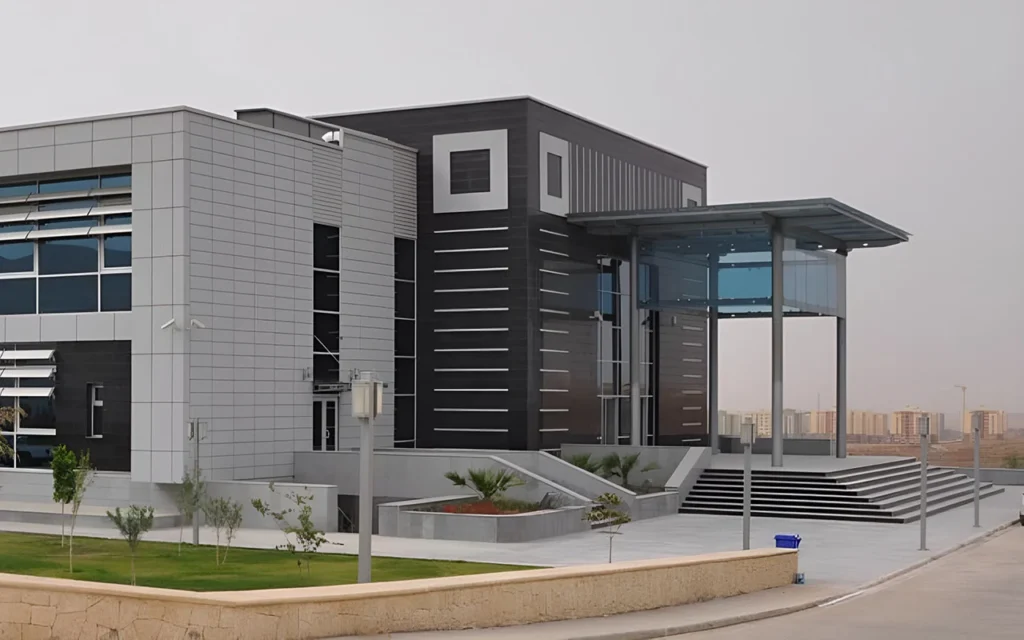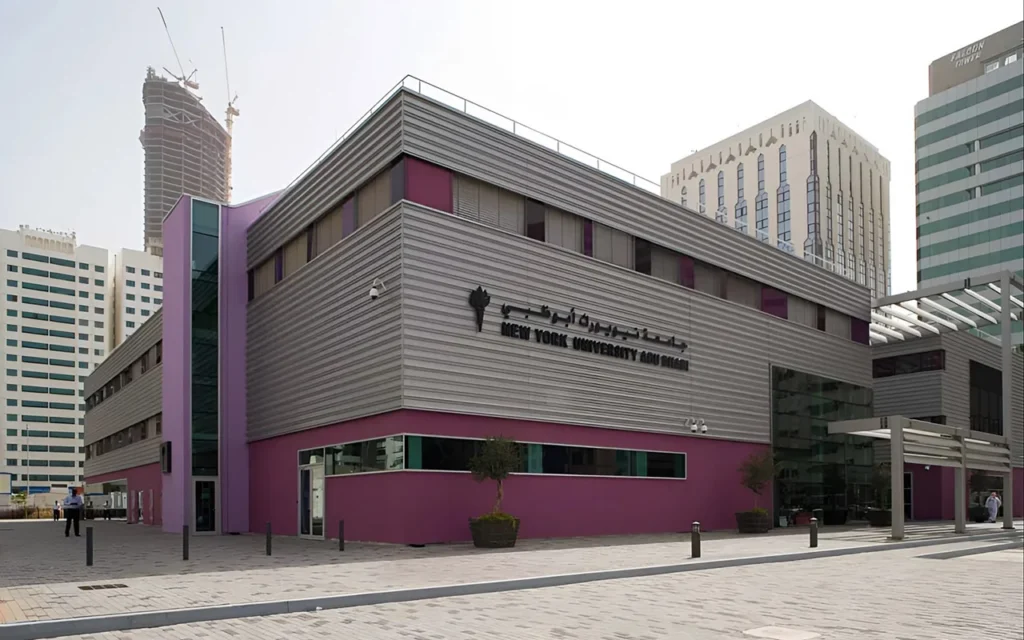

Architect
–
Location
Duhok / Iraq
Date
2009 – 2010
Client
Gurbag Construction
Services by PROBE
- Modeling and Shop Drawings of the Structural Steel
- BIM Coordination
Conference Center
PROBE played a pivotal role in the realization of the Duhok University Conference Center Project, contributing detailed shop drawings and static projects to bring this modern architectural marvel to life. The design, handpicked by the president of Duhok University, exudes contemporary elegance.
Designed to be a hub for both national and international events and equipped with internet access, lecture halls, VIP sections, exhibition spaces, a cafeteria, and accommodations, the conference center is a testament to architectural merits. With a capacity to accommodate up to 840 guests, including a dedicated section for interpreters, it caters to a diverse range of functions. The center features multiple halls, one capable of seating 400 people.
Notably, the conference hall in Duhok has become an iconic venue, hosting esteemed figures such as the region’s president, government officials, ministers, parliamentarians, statesmen, scientists, businessmen, political parties, artists, and representatives from various religions and sects. Its versatility extends to playing host to public events, lectures, seminars, and grand celebrations, including university and school graduation ceremonies, as well as civil ceremonies encompassing artistic, national, military, and scientific conferences. The Duhok University Conference Center stands as a symbol of intellectual exchange and cultural convergence in the region.


