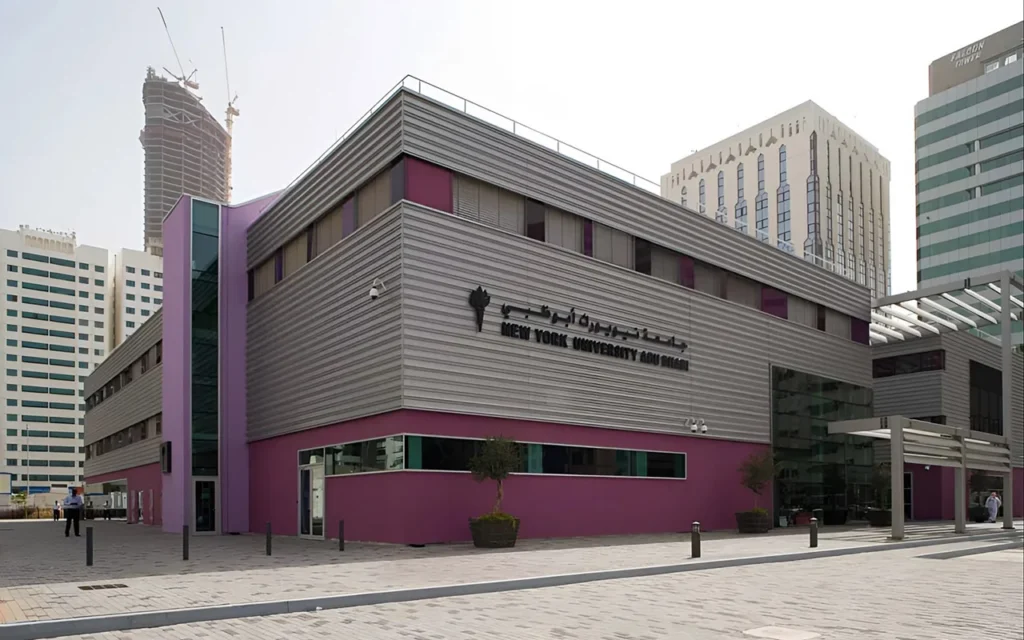




Architect
Studio 99
Location
Gaziantep / Turkey
Date
2016
Client
–
Services by PROBE
- 3D Modeling and Structural Design
- Calculations and Shop Drawings of Steel Connections and Reinforced Concrete
- BIM Coordination
Amphitorium Structure
The project at Hasan Kalyoncu University centered on the meticulous development and analysis of a semi-closed amphitheater, seamlessly integrating both steel and reinforced concrete elements, designed to ensure an unobstructed view for the audience. Focused on form finding, material selection, structural analysis, and intricate detailing, the project prioritized the creation of a long-span roof, characteristic of amphitheaters, strategically designed to enhance the audience’s view by avoiding interference that may occur with the placement of interior columns.
Employing advanced software tools like STAAD Pro and IDEA StatiCa, the structural analysis delved into precise connection point calculations for the steel arch roof trusses spanning over reinforced concrete elements. Various steel sections, including tube and pipe configurations, were evaluated for the arch truss, with a dedicated focus on economic efficiency gauged through weight parameters. The design also incorporated lighting equipment suspended from the steel roof, intricately factored into the structural calculations.
A paramount consideration was establishing a robust visual connection between the stage and the audience, prompting a thoughtful seat configuration that considered various lines of sight. Our scope involved structural design, shop drawings, and static projects including reinforcement calculations for the primary bearing elements and reinforced concrete structure of the amphitheater. Rooted in precise calculations based on working loads and stresses, the project delivered an aesthetically pleasing and structurally resilient amphitheater design.


