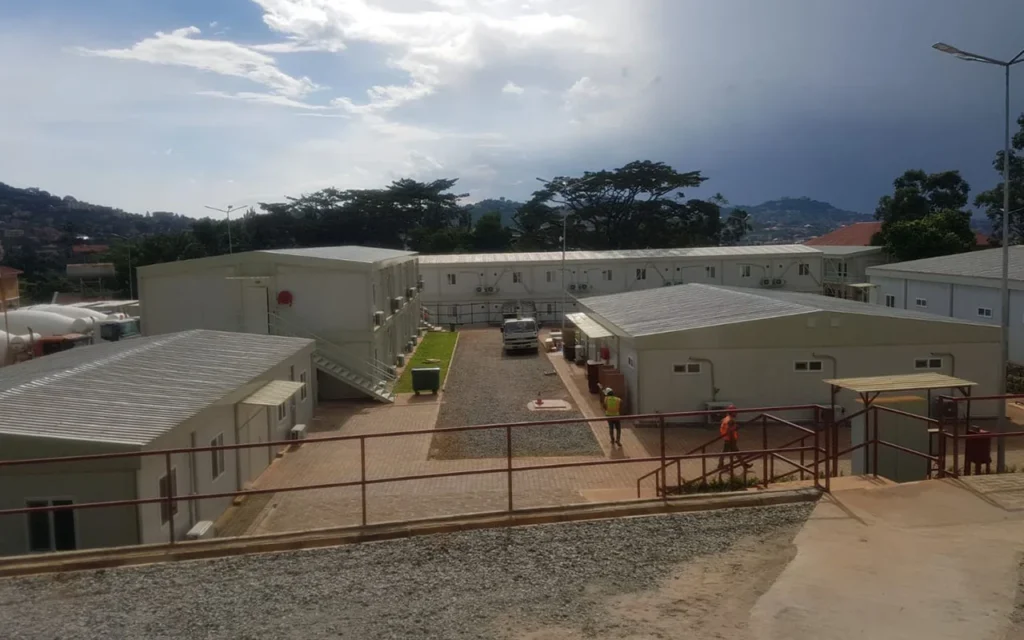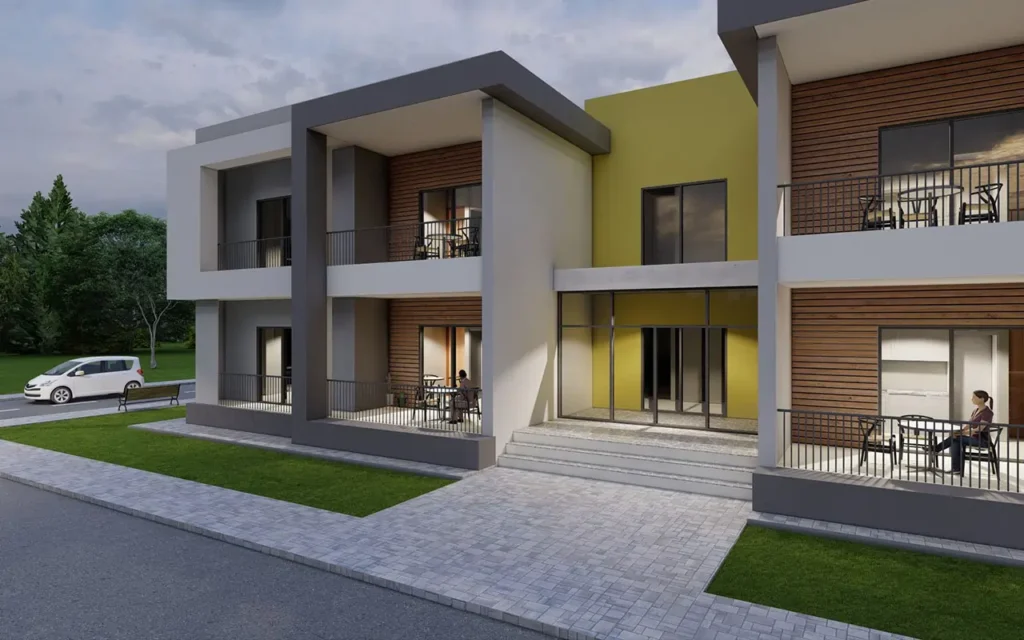







Architect
–
Location
Jeddah / Saudi Arabia
Date
2018
Client
APCON
Services by PROBE
- Modeling and Structural Design
- Calculations and Shop Drawings of Connections
- Architectural Detailing
- BIM Coordination
Prefabricated Panel Buildings
Jeddah Logistic Camp proposes a comprehensive solution for worker and employee accommodation, featuring three worker dormitories, a foreman and supervisor dormitory, an engineer dormitory, a shower and WC building, a mess hall, and a store building. The entire complex is composed of single-storey prefabricated panel buildings, showcasing a blend of modernity and functionality.
Our firm was responsible for structural design, static projects, and architectural detailing for these prefabricated structures. The Prefabricated Dormitory, a key component of the complex, utilizes a light steel frame and sandwich panels, exemplifying the advantages of prefabricated design. The modular elements, easily interconnected with bolts, offer a swift and efficient construction process.
Galvanized steel structures ensure longevity and corrosion resistance, embodying a commitment to sustainability. The prefabricated nature of the dormitory allows for effortless assembly and disassembly, promoting reuse and environmental friendliness. Boasting a rapid installation capability, an area of 200 square meters can be set up by six workers in a single day.
Beyond its practical features, Jeddah Camp prioritizes the well-being of its occupants. The dormitory stays cool in summer and warm in winter, providing a comfortable living environment while remaining aesthetically pleasing with corner flashings appropriately in place. All of this has contributed to Jeddah Camp delivering a modern environment capable of meeting the evolving needs and goals of its residents with adaptable spaces for living, working, and resting.



