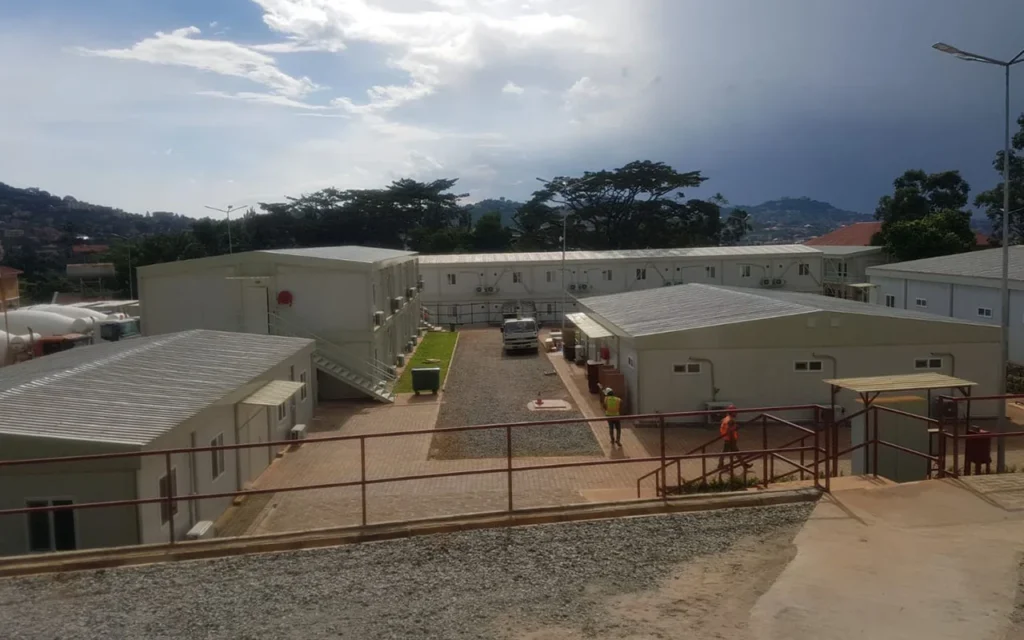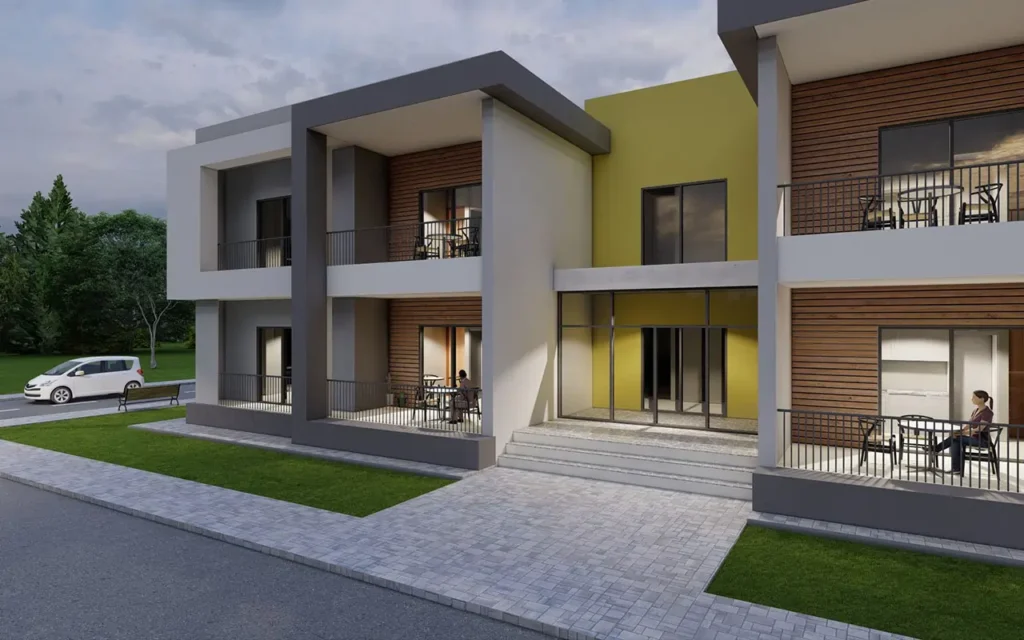






Architect
–
Location
İstanbul / Turkey
Date
2018
Client
APCON
Services by PROBE
- Structural Design
- Calculations and Shop Drawings of Connections
- Architectural Detailing
Prefabricated Site Structures
To address the construction site needs of İkitelli Integrated Health Campus, our firm took charge of the static projects for the engineer and labor mess hall covering a total area of 4,298 square meters as well as a site office building spanning 2,230 square meters. These prefabricated panel buildings were built on reinforced concrete foundations designed to meet the seismic requirements of a 1st-degree earthquake zone.
Designed for on-site assembly, prefabricated panels expedite construction. Following the assembly of interior and exterior walls, roof, and suspended ceiling, the ground receives a poured screed for flooring. The static drawings offer a comprehensive view, encompassing plans, sections, point details, and material specifications, all meticulously dimensioned. Intricate steel connection details, featuring anchor plates and types, are thoroughly depicted.
We also provided the static calculation reports which contained a three-dimensional structural system diagram showing the numbers of nodes and elements, all input and output information including internal forces and displacements in an easily understandable manner. These reports further present calculations affirming the suitability of selected sections.
This pre-engineered building not only ensures swift construction but also enhances quality through coordinated supply chain processes in controlled factory environments. However, early detailed design is crucial, as late changes can significantly impact costs. This project shows the efficiency of prefabricated solutions in meeting immediate construction needs.



