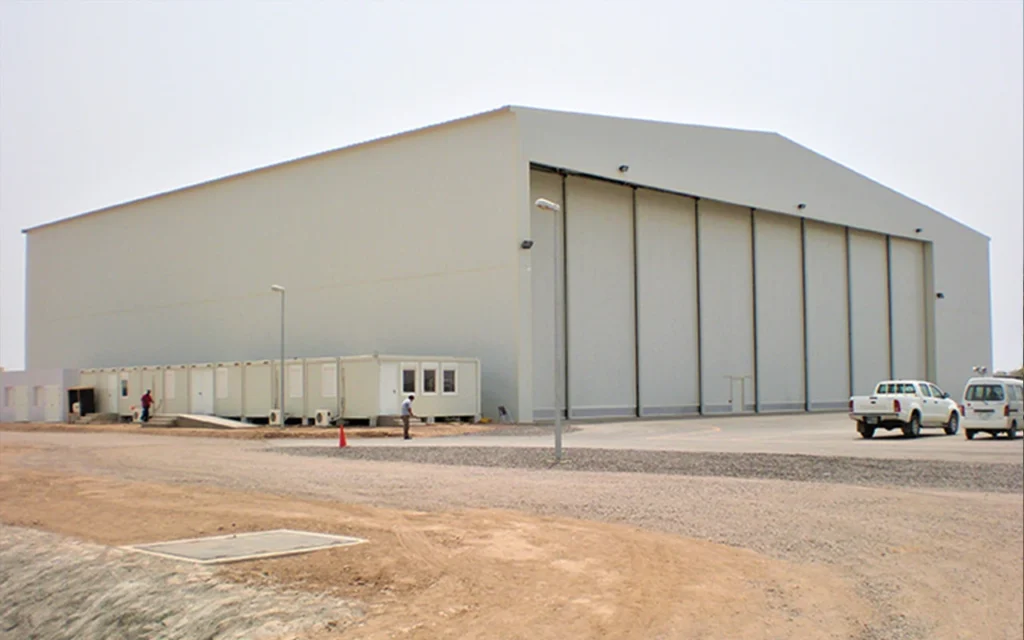




Architect
–
Location
Kabul / Afghanistan
Date
2015 – 2016
Client
Prekons
Services by PROBE
- Structural Design
- Static Projects
- 3D Modeling
- Shop Drawings
- BIM Coordination
Logistics Support Area (LSA)
Camp Eggers, a key United States military base situated in Kabul, Afghanistan, served as a critical hub for the Combined Forces Command – Afghanistan (CFC-A) and the Combined Security Transition Command – Afghanistan (CSTC-A). Adjacent to the US Embassy and Afghan Presidential Palace, the camp hosted various branches of the U.S. military and the International Security Assistance Force (ISAF).
The project aimed to enhance the camp’s facilities would cover 9,149 square meters, accommodating increased personnel and evolving mission requirements. Expanded features included dining, a medical aid station, AAFES, MWR facilities, and additional support buildings, adapting to the changing needs of the Office of Security Cooperation-Afghanistan (OSC-A). Utilities upgrades, particularly for a vehicle maintenance facility, were seamlessly integrated.
Designed with sustainability in mind, the project incorporated eco-friendly principles in its development. The plan adhered to the installation of physical security requirements, encompassing antiterrorism protection measures. Pre-engineered buildings, utilizing hot-rolled or built-up steel profiles with cladding materials, were strategically chosen for their suitability in wide-span low-rise structures.
While our firm successfully delivered static projects for the assigned building, the overall project faced an unexpected termination by the Department of State, preventing its realization. Despite this setback, the proposed design solutions demonstrated high feasibility in energy consumption, sustainability, lifespan, and functionality, aligning with the camp’s mission objectives.



