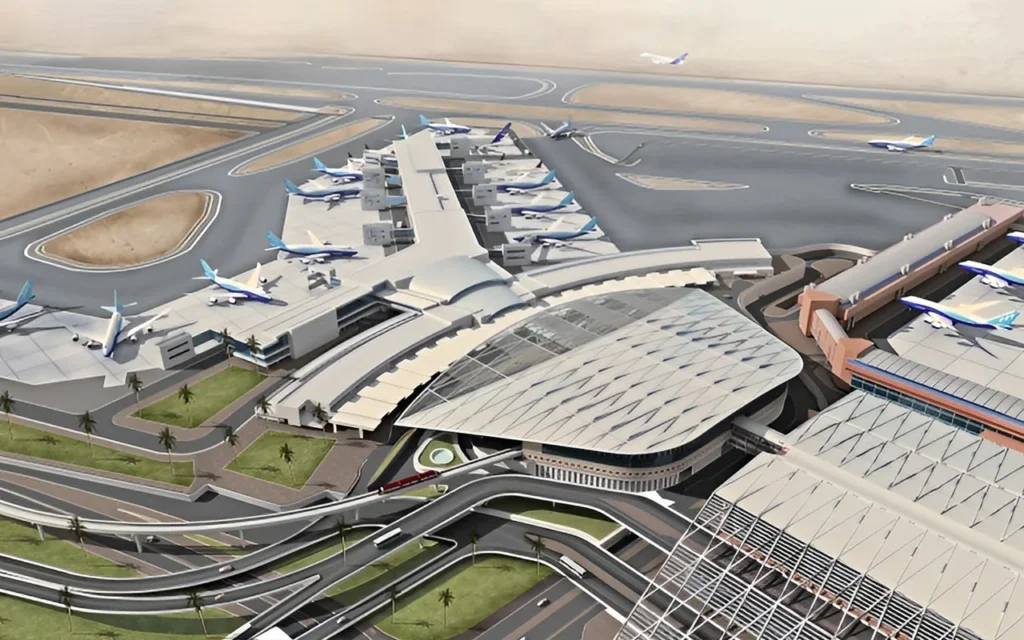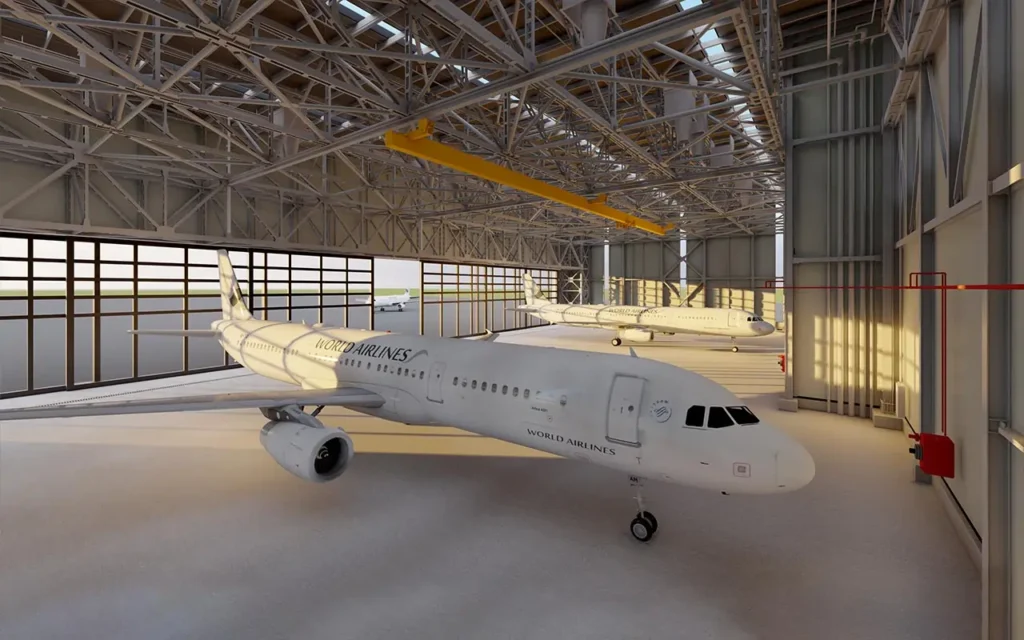








Architect
–
Location
Cairo / Egypt
Date
2013 – 2015
Client
Limak Construction
Services by PROBE
- 3D Modeling and Shop Drawings of the Structural Steel
- Calculations and Shop Drawings of Steel Connections
- BIM Coordination
Cairo International Airport Terminal Building 2 Expansion & Renovation
Cairo International Airport Terminal Building No. 2 demonstrates great effectiveness in the Turkey-Egypt collaboration, a remarkable project designed to accommodate large-body aircraft, including the Airbus A380 Super Jumbo and Boeing 747, thereby increasing the airport’s annual capacity to serve 25 million passengers.
This project holds dual significance as both a technological and prestige endeavor, showcasing the prowess of international collaboration. Notably, it marks a groundbreaking achievement in the transportation sector, being the first international-scale project funded by a World Bank loan post the revolution in Egypt.
The architectural constraints of the building necessitated a major structural overhaul, closing the entire facility for renovations at a high cost. Our role in this transformative project encompassed the structural design and analysis of critical elements, including the roof structure, passenger bridges, carriers for external cladding, and the entrance porch.
As part of our commitment to efficiency, we provided detailed shop drawings for façade support systems, ensuring swift, safe, and seamless installation. The result of this collaboration is a renovated terminal that operates synergistically with Terminal 3, forming an integrated hub via an air bridge. This strategic integration reinforces Cairo International Airport’s position as a regional hub, reflecting a harmonious blend of enhanced capacity and architectural prestige.



