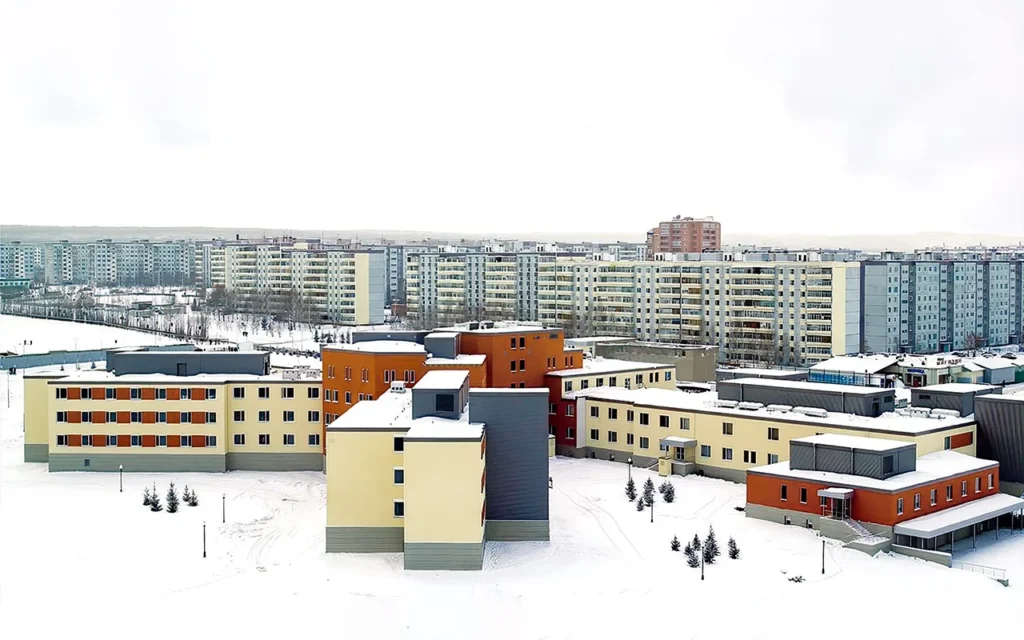







Architect
–
Location
Mosul / Iraq
Date
2018 – 2019
Client
APCON
Services by PROBE
- 3D Modeling and Structural Design
- Calculations and Shop Drawings of Steel Connections
- Architectural Detailing for Modules and Their Connections
Operating Theaters Suite,
ICU and CCU
The Recovery and Rehabilitation in Mosul (RRM) Project introduced a pioneering medical facility to the city’s healthcare infrastructure with the construction of a temporary health complex spanning 18,500 square meters. This endeavor marked a significant milestone as the first relocatable hospital in Mosul, providing essential medical services to the community.
With a capacity of 150 beds, the facility can serve up to 1,500 outpatients and 150 inpatients daily, offering essential and specialized medical treatments. Our role in this transformative project encompassed the preparation of static and architectural projects of the relocatable surgical complex. This building incorporated critical spaces such as operating and sterile processing rooms, as well as critical and intensive care units, necessitating meticulous BIM coordination.
The Surgical Department and ICU and CCUs, occupying an area of 2,259 square meters, were strategically designed to optimize functionality and safety. The project featured six operating theaters including one allocated for emergency cases and one dedicated to trauma/orthopedic, all were meticulously planned with all required supporting clinical and non-clinical spaces for an intensive, safe, and smooth operation over its projected lifespan of at least 12 years. ICU and CCUs, with six and ten beds respectively, were equipped with nurse stations ensuring comprehensive oversight. Structural considerations factored in the weight of specialized equipment and beds, ensuring the strength of floors, roof, and ceiling components. The modular design approach involved off-site construction and testing of sections, contributing to a seamless on-site assembly process.


