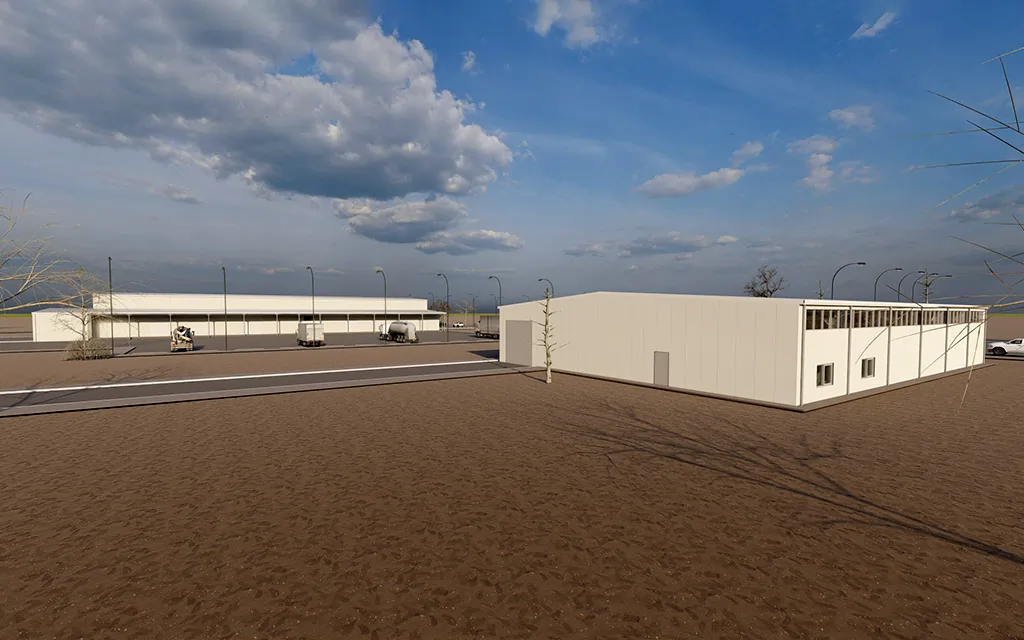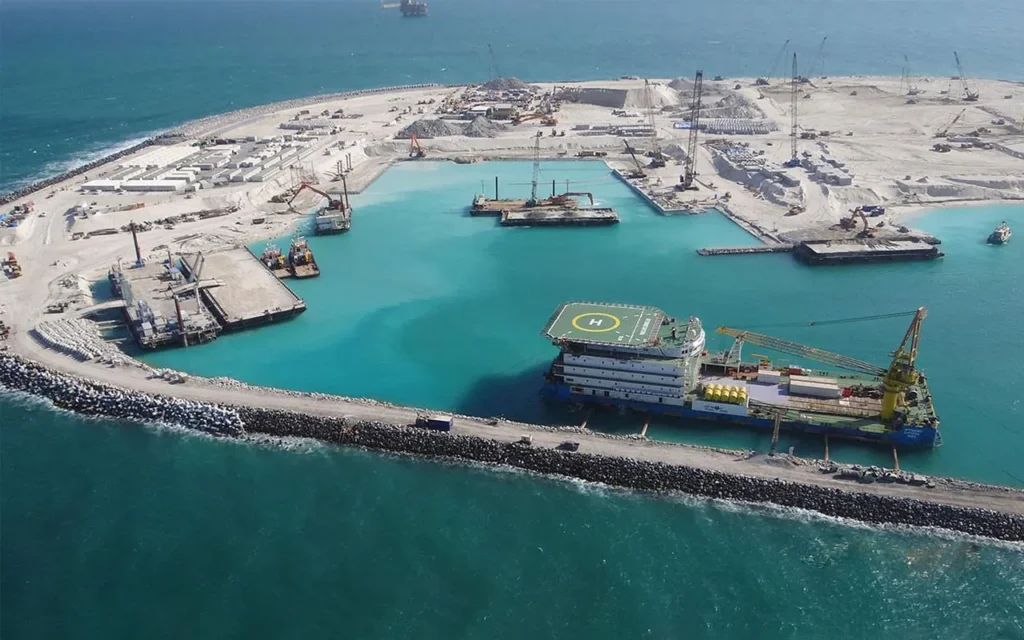










Architect
–
Location
Leningrad Oblast / Russia
Date
2019 – 2020
Client
Limak Construction
Services by PROBE
- Modeling and Shop Drawings of the Structural Steel
- Calculations and Shop Drawings of Steel Connections
- BIM Coordination
Enlarged Pipe Assembly and Sandblasting Workshops
In Ust-Luga Gas Processing Plant (GPP) Project, there are five industrial piping fabrication shop structures, interconnected for seamless operations. Engineering projects are all done adhering to Russian Codes for precise construction. The structural system is consistent across all buildings, featuring columns connected to footings with fixed connections in both directions. Additionally, columns are interlinked using a pinned truss system in the short direction and vertical braces in the longitudinal direction. Hot rolling of the steel members into the desired shapes ensures structural robustness.
The Enlarged Pipe Assembly Shop includes two production plants: multi-span 3 (MS-3) and a single-span. MS-3 boasts approximate dimensions of 80 m width, 128 m length, and 16 m height, while the single-span has dimensions of 20 m width, 128 m length, and 16 m height. Adjacent two-storey office building enhance functionality. The Sandblasting Workshop mirrors the Enlarged Pipe Assembly Shop’s layout, comprising multi-span 2 (MS-2) and a single-span. MS-2 has approximate dimensions of 60 m width, 94 m length, and 16 m height, while the single-span has dimensions of 20 m width, 94 m length, and 16 m height. A one-storey additional part further complements the structure. The High Hall, strategically positioned between the Enlarged Pipe Assembly Shop and Piping Shop buildings, is approximately 24 m wide, 100 m long, and 20 m high. The joint design of the Enlarged Pipe Assembly Shop and High Hall optimizes the continuous crane beam operation.
Our scope of work involves the reutilization of structural elements from Amur pipe welding and painting workshops, and the structural design of additional parts. Calculation reports were prepared for new structures, as well as for the examination and strengthening of existing ones. Tekla models were finalized according to the new situation, with reinforcements and additions worked on in separate phases within the Tekla model as needed.



