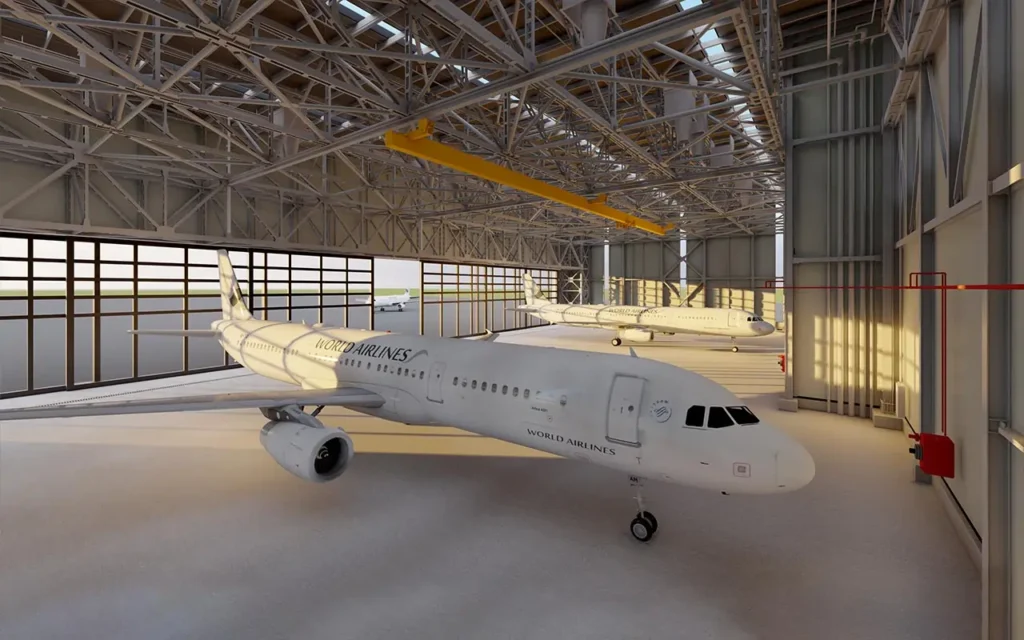







Architect
–
Location
Kuwait City / Kuwait
Date
2016 – TBC
Client
Limak Construction
Services by PROBE
- Static Calculations
- 3D Modeling and Structural Design of Reinforced Concrete
- Shop Drawings of the Steel Connections
- BIM Coordination
Multi-Storey Car Park Building
Located 15 kilometers south of Kuwait City, Kuwait International Airport Multi-Storey Car Park stands out with its design that reshapes the airport landscape. Nestled between operational runways and adjacent to the new Terminal 2 building, this monumental structure comprises three basements and a mezzanine floor, promising enhanced parking capabilities and modern features.
Designed to accommodate approximately 4,747 cars, in addition to 380 spaces reserved for VIPs and senior staff, the car park introduces a new era of convenience. The project includes 24 passenger elevators, 24 walking lanes, 48 escalators, and strategically positioned bridges providing seamless entry and exit points to the south of KIA-T2 Building.
Encompassing an approximate residential area of 120,395,833 square meters and a construction area of 325,000 square meters, the car park prioritizes user-friendly design attributes. The structural design focuses on elements such as easy entry and egress, uncomplicated traffic flow, unimpeded movement, a light and airy ambiance, low maintenance, and robust safety measures.
Our role in this transformative endeavor involved providing the structural design of reinforced concrete, comprehensive construction project detailing, shop drawings, and rigorous clash tests conducted through building information modeling. The Kuwait International Airport Multi-Storey Car Park stands as a testament to our commitment to creating innovative, secure, and efficient infrastructure that redefines the standards of airport parking facilities.



