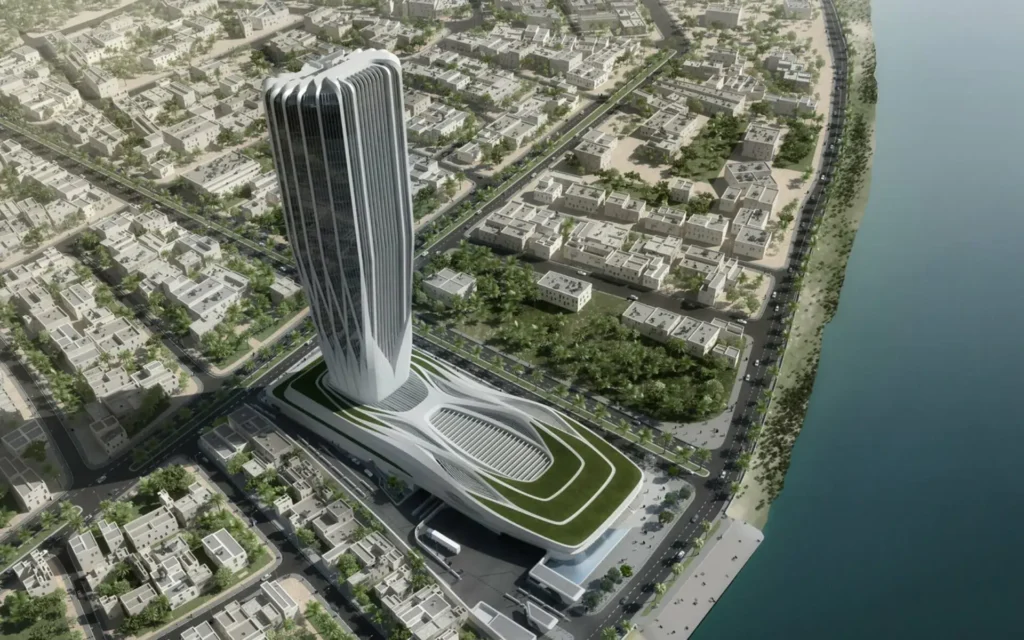





Architect
Zaha Hadid Architects
Location
Baghdad / Iraq
Date
2018 – 2019 (primary framing)
2023 – TBC (secondary framing)
Client
Mim Engineering
DAAX Construction
Services by PROBE
- 3D Modeling of the Structural Steel
- Calculations and Shop Drawings of Secondary Steel Connections
- BIM Coordination, Design and Shop Drawings for Carriers of UHPC Panels and Interior GRC Panels
Structural Steel Framing
Located in the heart of Baghdad along the banks of the Tigris River, the Central Bank of Iraq stands as an iconic structure, a monument of architectural prowess and resilience. Designed by the internationally renowned, Baghdad-born architect Zaha Hadid, this imposing tower reaches a height of 172 meters, encompassing a construction area of 93,552 square meters. The comprehensive design caters to diverse needs, including VIP and visitor entrances, main lobby, museums, personnel facilities, energy center, cash management area, data center, security center, and expansive landscaping areas. The integration of three-dimensional Ultra-High-Performance Concrete (UHPC) cladding and glass facades, developed with the expertise of Werner Sobek, set unprecedented standards in bomb safety and resistance to attacks.
Balkar Özcan Keçelioğlu provided static calculations, while our firm took charge of computerized control for static projects. Our responsibilities extended to intricate aspects, including the calculation of forces at connection points, preparation of shop drawings for brackets and secondary steel elements carrying exterior UHPC cladding panels and interior Glass Fiber Reinforced Concrete (GRC) panels, roof claddings as well as primary structural steel. The main contractor DAAX entrusted us with these tasks, emphasizing the critical need for robust structural design.
The scope of our work encompassed static analysis, connection designs, reports on steel carrier system production, 3D modeling, coordination integration into models, creation of Revit models, NWC model development, and BIM environment transfer. Additionally, we meticulously handled production and manufacturing details for assembly, assembly plans, views, sections, and material lists. Being an integral part of such an astounding project, we take pride in contributing to the realization of the Central Bank of Iraq, a symbol of architectural triumph and innovation in the center of Baghdad’s urban landscape.


